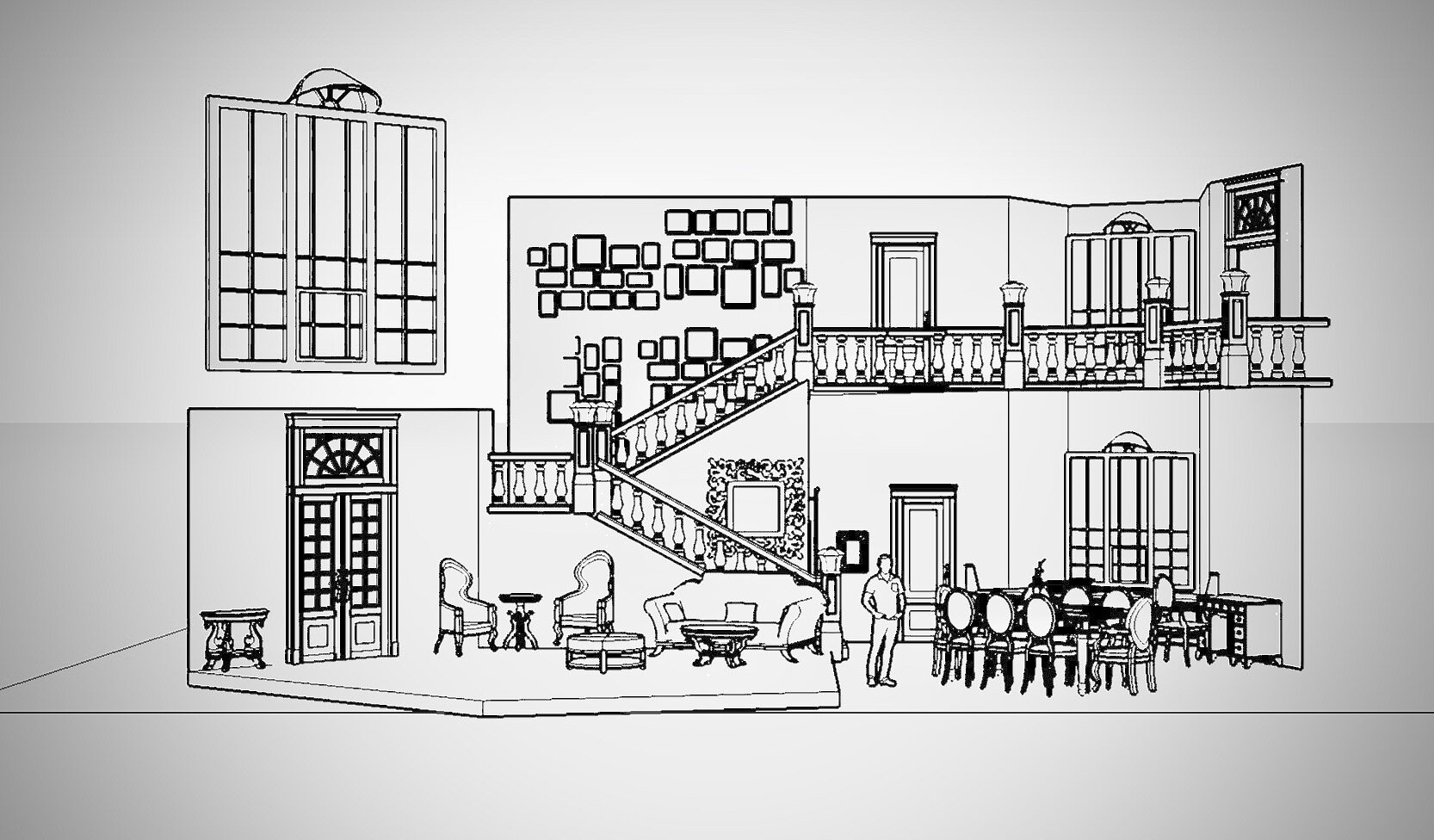Scenic Design
From the spring of 2019 until spring 2020, I had the opportunity to act as the dramaturg and scenic designer for Baylor Theatre’s production of Enjoy by Toshiki Okada. Due to the spread of the COVID-19 virus, the final production never got the chance to be seen by an audience. However, the hard work put into this show by the entire design team in the production process can still be shared. This is my part.
Concept.
Our production concept for Enjoy started with dramaturgical research in the summer of 2019. Myself, along with our director David Jortner and my co-dramaturg Kenna Curry, traveled to Tokyo, Japan to observe the culture and roles of tradition within modern Japanese culture. For more research information, follow the Dramaturgy tab on my Portfolio home page.
Online Research Images (right)
Frames.
We decided to play with frames put on the millennial generation of characters in the play. We looked at way society, culture, peers, and themselves place frames around our characters throughout the show. This lead my design in a modern direction to reflect the modern struggles of our characters by using the lights I witnessed across Tokyo as the representation of these types of frames.
Research Image taken by Charly Wood(left)
Design Process.
Our wall was to be made out of a combination of layering muslin over matte plastic stretched between wooden frames. These frames then would have been attached by metal supports and hung directly behind the proscenium in this unique space. Our two mobile cubes would fit inside the cut outs in our wall to lay flush at top of show, then pulled out and manipulated to establish location, mood, and, well, frames throughout the play. Our actor boxes, painted with a metallic scenic paint, would reflect the unlit boxes within the wall. Our floor design is a shadow done to match the same paint of our wall unit.
Early SketchUp Design (left, bellow)



Theoretical Designs
Over my time as a student with Baylor University Theatre I have had the opportunity to create theoretical designs through the variety of classes offered. All of these designs are at uniquely different stages in the design process.
RENDERING COMING SOON
Design for Kindertransport
by Diane Samuels
Since this story takes place within an attic whilst simultaneously taking audiences through the past, I decided to place the attic space just upstage of the proscenium, allowing for all action happening outside to take place downstage using simple black boxes and props to identify location. Having the visual trick of a floating attic space removed from time allows for interesting lighting scenarios and a black dream-like space for characters to emerge from.
(Current)
SketchUp Design in progress (left) Rendering (right)
Design for Sweeney Todd
by Stephen Sondheim and Hugh Wheeler
My theoretical design for Sweeney Todd was inspired by the grim artistic depictions of the London city streets in the Victorian era. Our set unit was a two story spinning unit, with the pie shop inhabiting half the lower level and the barber shop occupying the upper deck. Our chair trap would drop the victims into the covered half of the downstairs with an invisible escape behind the fire escape ladder. The slight rake to the stage combined with a curved cyc added to the deep-black-pit aesthetic described throughout the musical.
(2019)
SketchUp Design (top) Inspiration (bottom)
Design for
You Can’t Take It With You
by George S. Kaufman and Moss Hart
For this design, I took my inspiration from the older homes of New York City that would be seen in the 1930s. Old photos and frames would line the back wall of this unit set. I wanted to have a focus on the windows and light that would make this home feel just as bright and exciting as the characters inhabiting it. This set was designed with a traditional proscenium theatre in mind.
(2019)
SketchUp Design (above), Online Research Images (left)













